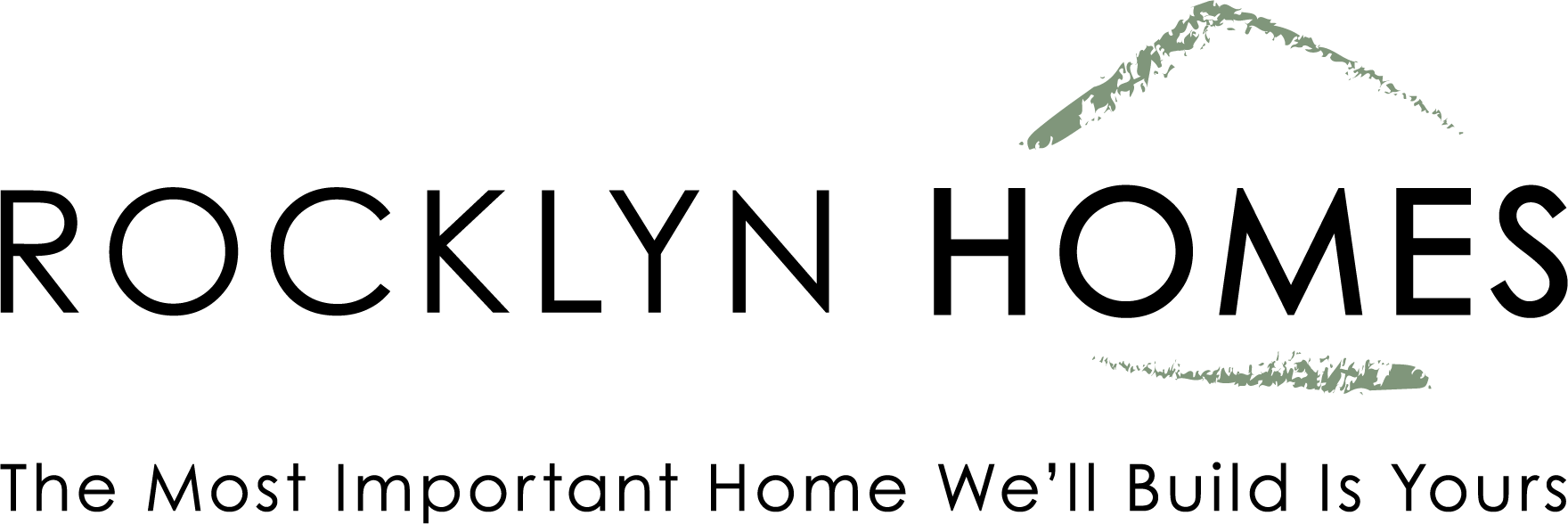Many may wonder what is going on in the housing market, the fact is that it is undeniably strong. According to this article in KeepingCurrentMatters.com
“Home sales jumped 20.7% from May to a seasonally-adjusted annual rate of 4.72 million in June:
“Existing-home sales rebounded at a record pace in June, showing strong signs of a market turnaround after three straight months of sales declines caused by the ongoing pandemic…Each of the four major regions achieved month-over-month growth.”
Without a doubt, the bottom line that homebuyers are returning to the market and this is a great sign for the economy, with housing leading the way toward a recovery.
At Ashbrooke Trace, there are only thirty homes remaining, it will not take long for this community to sell out!
What makes Ashbrooke Trace so popular?
Great Convenient Location
Ideally located near downtown Tucker, Ashbrooke Trace is a quick trip to enjoy Stone Mountain. Stone Mountain is well-known for its events and hiking trails. Located conveniently just off E. Ponce de Leon Drive, Ashbrooke has excellent access to Stone Mountain Park, Hwy 78, I-285, I-85, and I-20.
Three Story Townhomes with Basement
Available now at Ashbrooke Trace are three-story townhomes that have 4 bedrooms and 3 ½ baths. Entertain with a gourmet kitchen with an island. Relax and retreat with an owners’ suite with sitting areas and spa-like bathrooms with garden tub and separate showers, oak treads on stairs and loft* [ *per plan] Additionally, tour the designer decorated three-story townhome that is absolutely gorgeous.
Great Buyer Incentives
Buyer Bonus Incentives of $7,000 + blinds and fence (with preferred lender only & close within 60 days). Prices subject to change daily based on upgrades installed in home. [ Contact agent for full details.] #Print Flyer
Ready to Close in 30 Days
1552 Leeway Street Tucker GA 30083| 4 Bedrooms, 3 full & 1 half Bathrooms|$285,175 |The Arlington

Spacious kitchen featuring island and granite counters overlook the dining and family room. Hardwood floors and 9 ft. ceiling on Main Level. Family Room boasts wrought iron spindles, coffered ceiling, electrkic fireplace with granite mantle, and ceiling fan. Owners Suite has spa-inspired bath with tiled floors, dual vanity, separate Garden Tub and Tiled Shower. Prices subject to change daily based on upgrades installed in home.
Mid $200’s to High $200’s for 3 Story Townhomes.
Directions – Take I-285 South to Exit 39B (Hwy. 78 / Stone Mountain Freeway), merge onto 78 East to Mountain Industrial Blvd (Exit 4), turn right off the exit. Turn right on Greer Circle. Turn left on Roadhaven Drive. Ashbrooke will be 1/2 mile on your right.Click here to get point to point directions now. Call John Jenks 770-355-0766 or reach him via email: ashbrooke@rocklynhomes.com
Follow on Facebook, Instagram, or @RocklynHomesAtl to keep up with trends, events, new communities, new homeowners PLUS special savings, and buyer incentives. Visit #AshbrookeTrace soon! Rise UP with Rocklyn homes, the exclusive homebuilder of the Atlanta Falcons.
#newconstruction
#realestate
#atlantarealestate
#townhomes
#Atlantatownhomes
As things get better and begin to open back up for business, it remains our policy to do by appointment only for the safety of all. The sales center is open by appointment only. Read our COVID 19 practices.


