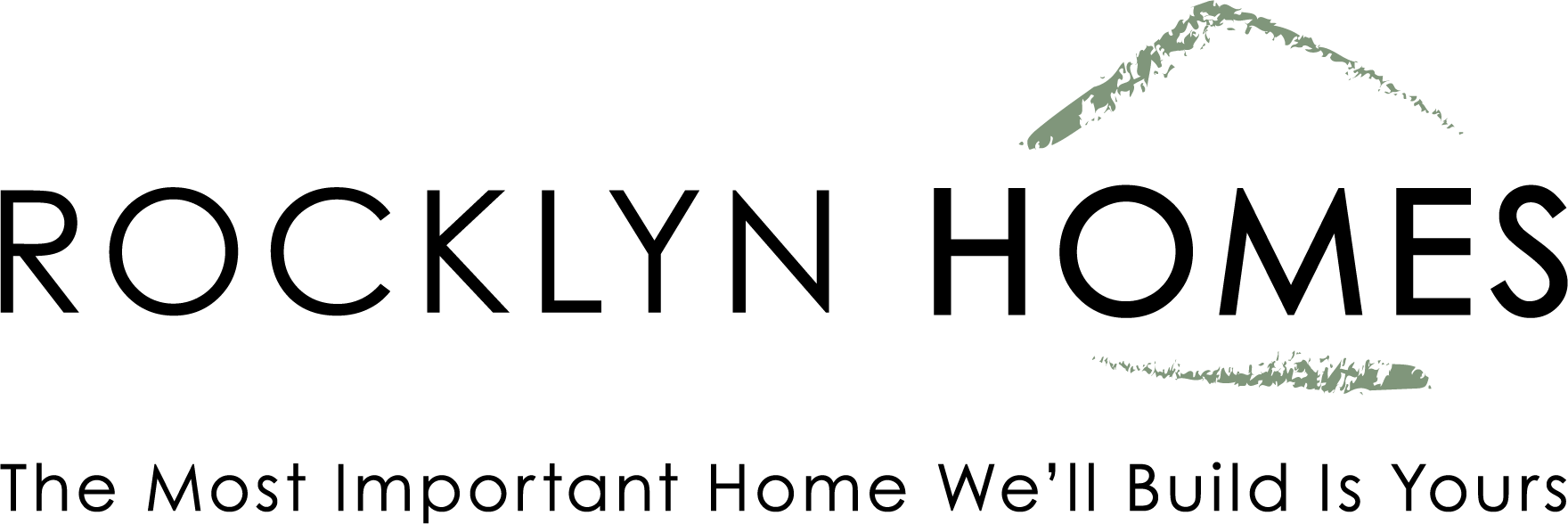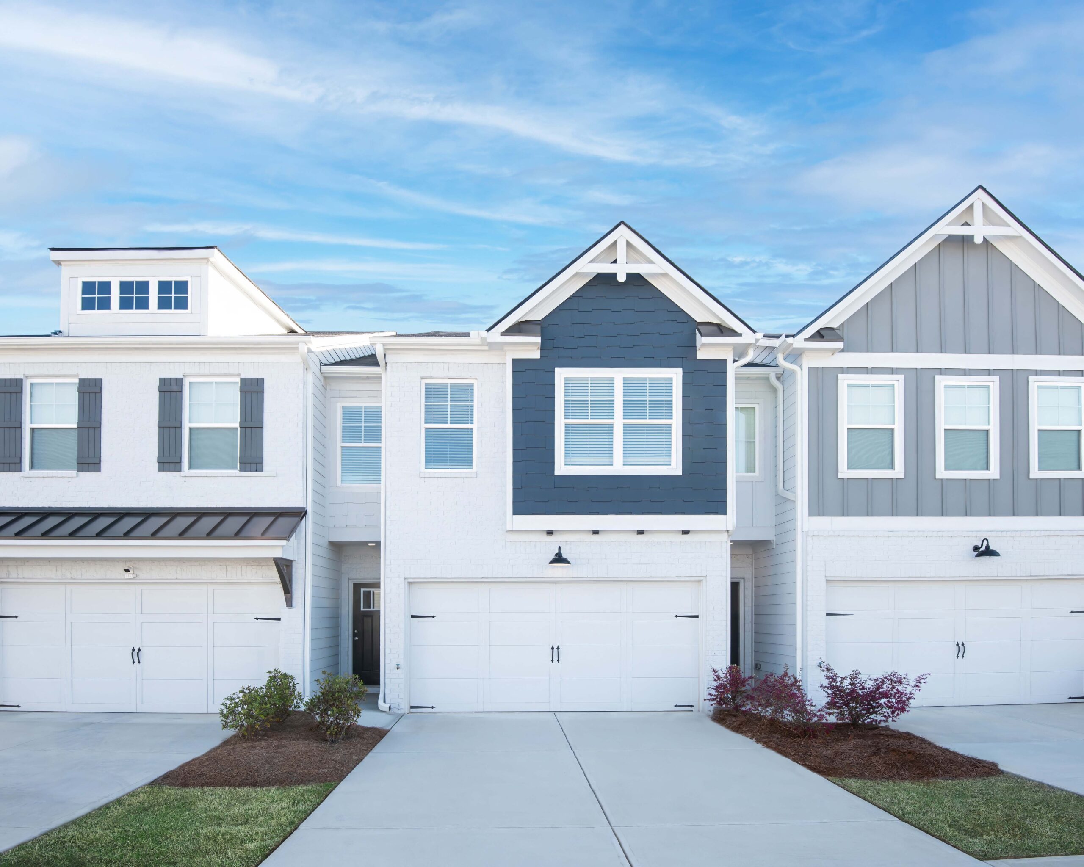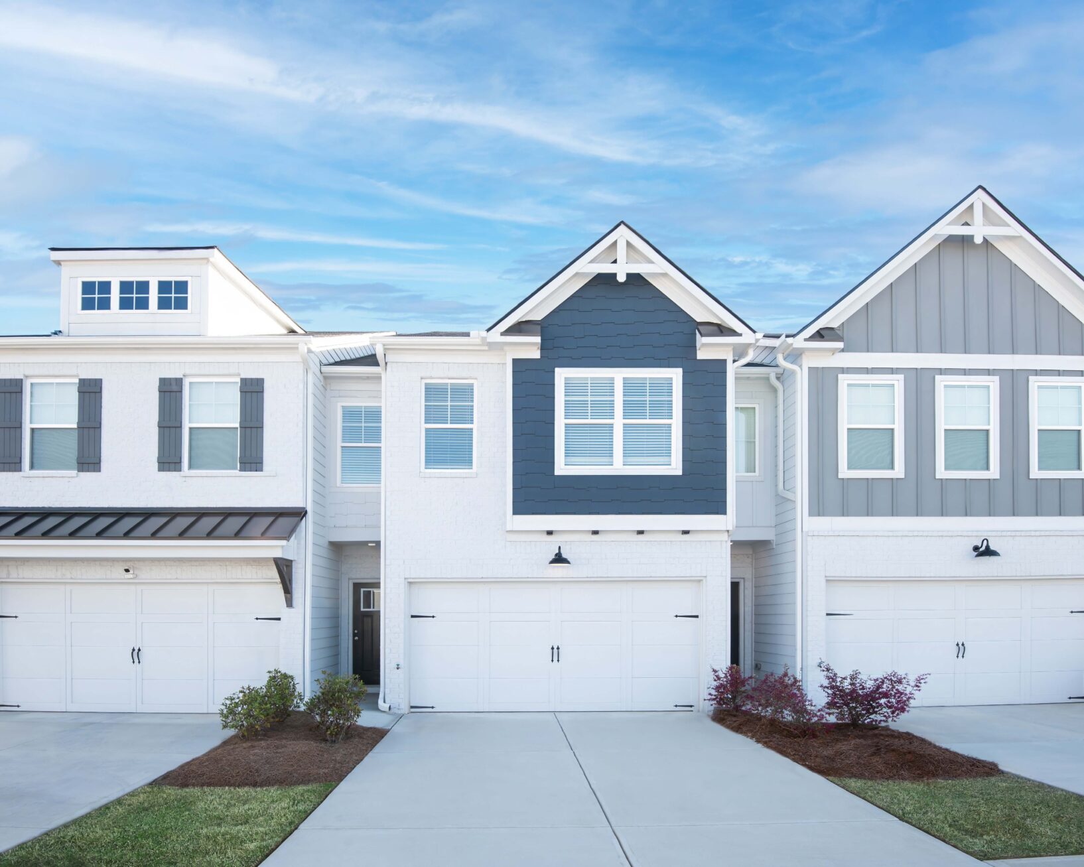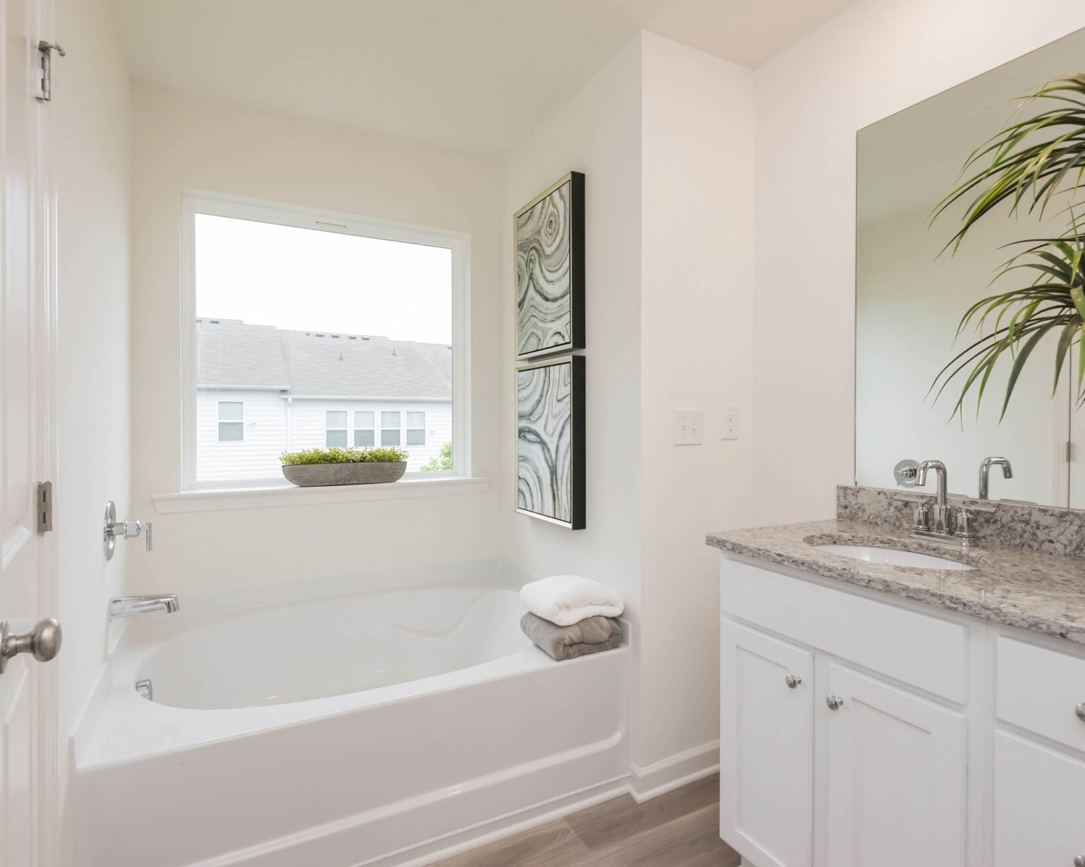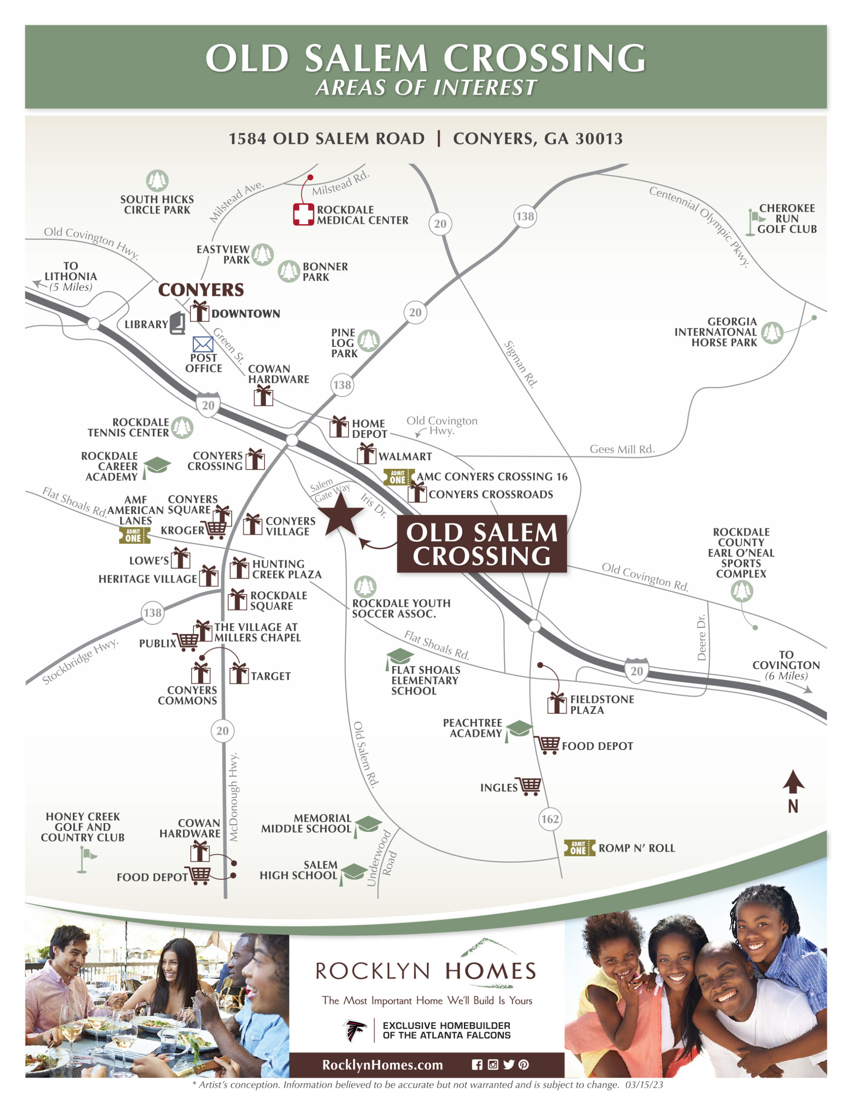Now Selling in Conyers, GA
If you’re searching for townhomes for sale in Conyers, GA, Old Salem Crossing is now selling thoughtfully designed homes built for comfort, quality, and value. Each new home in this inviting suburban neighborhood offers style and functionality, with spacious three-bedroom townhomes featuring open layouts, beautiful finishes, and modern amenities.
This Conyers area community captures that small-town feel while keeping you close to everything you need. With easy access to I-20, you’re just a short trip to Downtown Atlanta, Hartsfield-Jackson International Airport, and some of Georgia’s best shopping and dining destinations.
When you live here, you can enjoy the warmth and character of Conyers—from local boutiques and restaurants in historic Olde Town to the scenic hiking trails and the Georgia International Horse Park. It’s a place where comfort meets convenience, surrounded by Southern charm.
Each home at Old Salem Crossing features award-winning floor plans that make the most of every square foot. Inside, you’ll find a gourmet kitchen with island seating and granite countertops, spacious living areas ideal for entertaining, and modern finishes that make your space feel like a true retreat. Homes also include two-car garages and energy-efficient designs to keep your lifestyle practical and beautiful.

Community Features
Welcome to a community built around lifestyle, comfort, and convenience. Old Salem Crossing offers a peaceful atmosphere while keeping residents connected to all that Conyers has to offer.
Community Highlights:
- Dog park for your furry friends
- Managed HOA with affordable monthly fees
- Professionally landscaped and maintained yards
- Carefully planned and coordinated streetscape designs
Townhome Amenities
Designed with today’s homeowners in mind, each townhouse in Old Salem Crossing balances luxury details with everyday functionality. These three-bedroom townhomes are perfect for first-time buyers, growing families, or anyone seeking a low-maintenance lifestyle with upscale touches.
Inside Your Home:
- Gourmet eat-in kitchen and island
- Granite countertops, 36” cabinets, and designer finishes
- 3 bedrooms and 2.5 baths across approximately 1,700–1,800 sq. ft.
- Owner’s suite with walk-in closet and double vanities
- Two-car garages (per plan)
- Elegant craftsman and farmhouse-style exteriors

