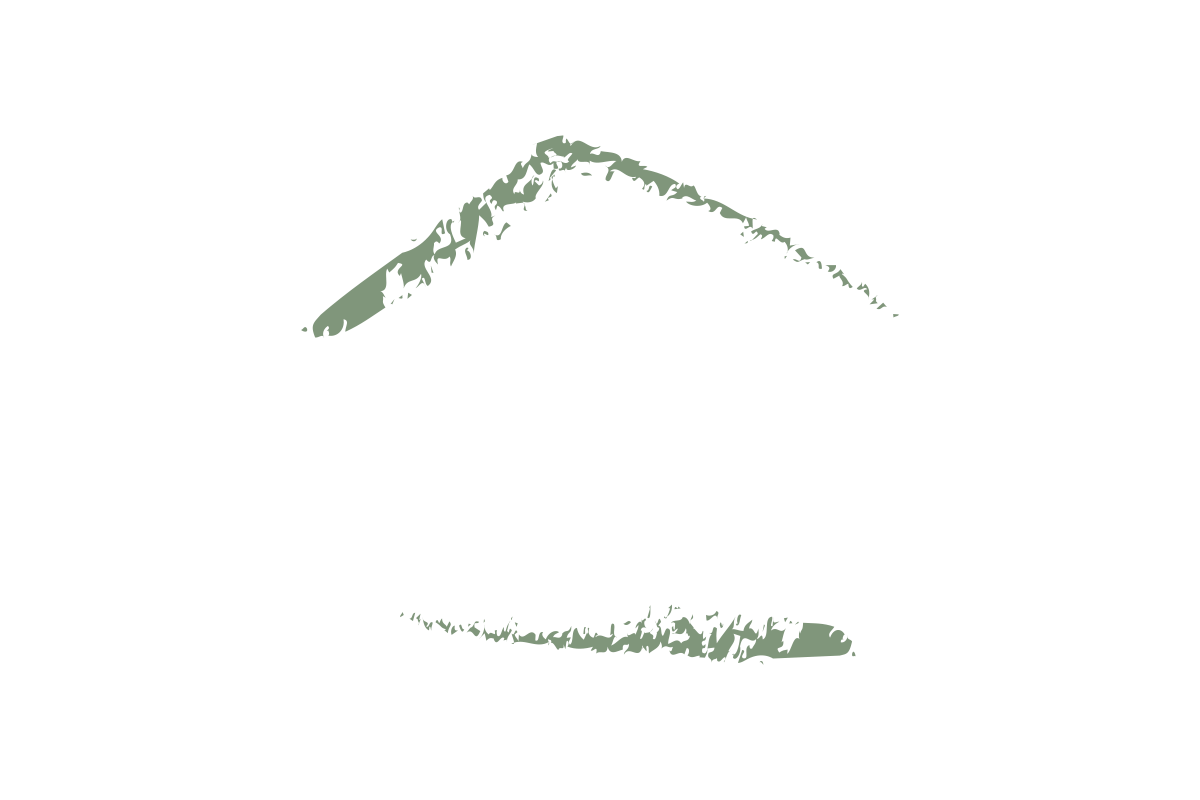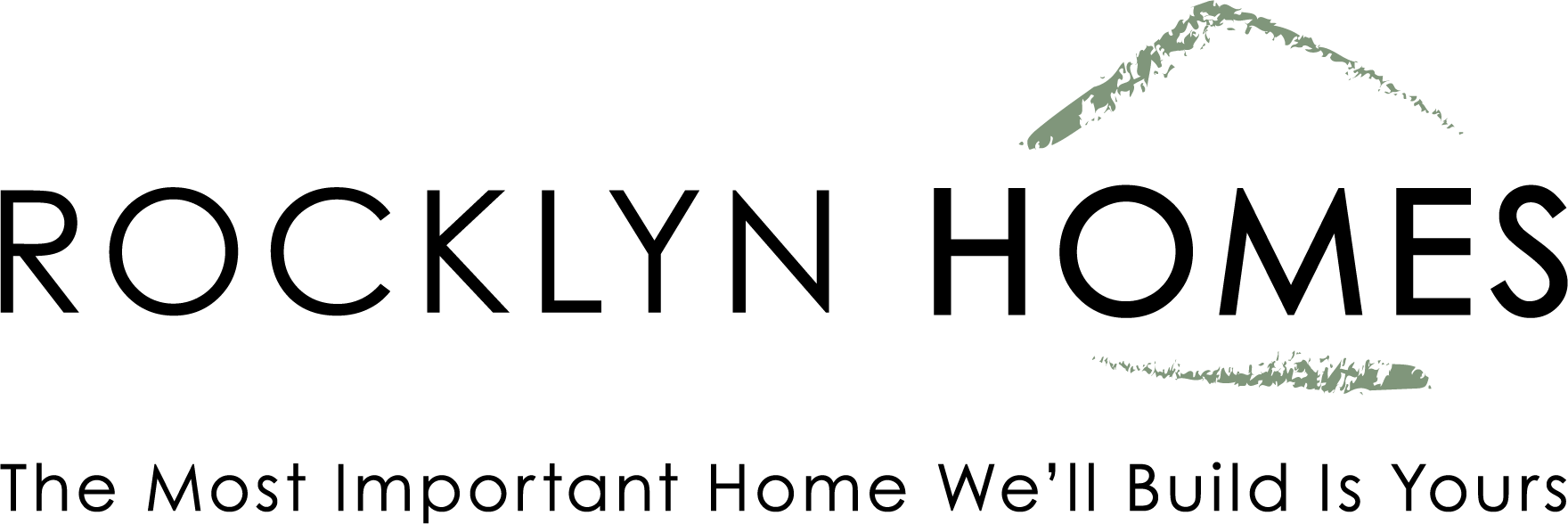© 2025 Rocklyn Homes. All rights reserved. Equal Housing Opportunity. *DISCLAIMER – Homes and floor plans represented here are for illustrative purposes only. Actual homes will be similar in exterior appearance. Information is believed accurate but not warranted and is subject to change or withdrawal without prior notice.
Privacy | Accessibility. Site design and development by Rearview Advertising.
Promotional Disclaimers: GA – *Price improvements apply on standing inventory in Georgia Communities only. Terms and conditions subject to credit approval, market conditions, and availability. Limited funds available. BankSouth Mortgage Company, LLC, NMLS #690971 is not a bank or other depository institution and is not FDIC-insured. BankSouth Mortgage Company, LLC is a wholly owned subsidiary of BankSouth, NMLS #688851, a federal savings bank and Member FDIC. Rate as low as 4.99% on FHA/VA Loans (5.91% APR). Rate as low as 5.625% on conventional loans(5.84% APR). Primary Residences only. Credit Score 620+. Lender fees apply. Other LTVs and loan programs are available under this reduced rate offering. $5K in Closing Costs or HOA Paid can not be used with an outside Lender. **Must make full loan application and have fully executed contract by 07/01/25. Loan must close by 07/22/25. #012325
FL – *Limited time offer and restrictions do apply. Incentives are specific per community and can only be applied towards Closing Costs with accepted contracts written through July 1, 2025 and closed on by July 22, 2025. No Lot Premium on Inventory Homes is on a first come, first served basis. Borrower must use our preferred lender. Information is believed accurate but not warranted and is subject to change or withdrawal without prior notice. *Closing Cost Incentives and Premium Lot Choice at no Charge available on standing inventory only. *See Agent for Details. #022125
This site is protected by reCAPTCHA and the Google Privacy Policy and Terms of Service apply.


