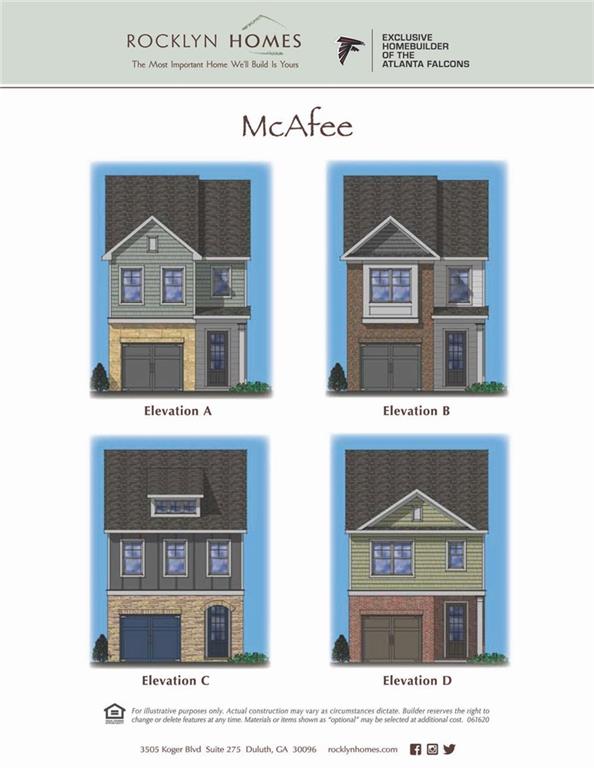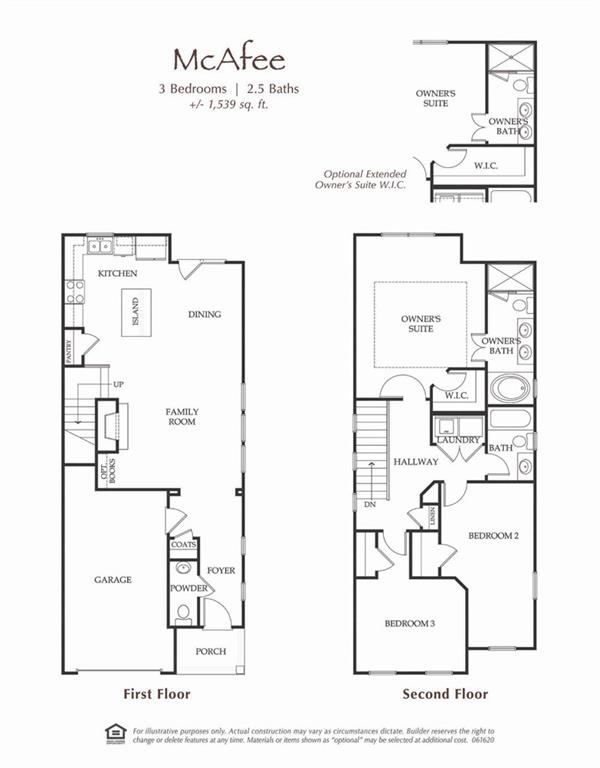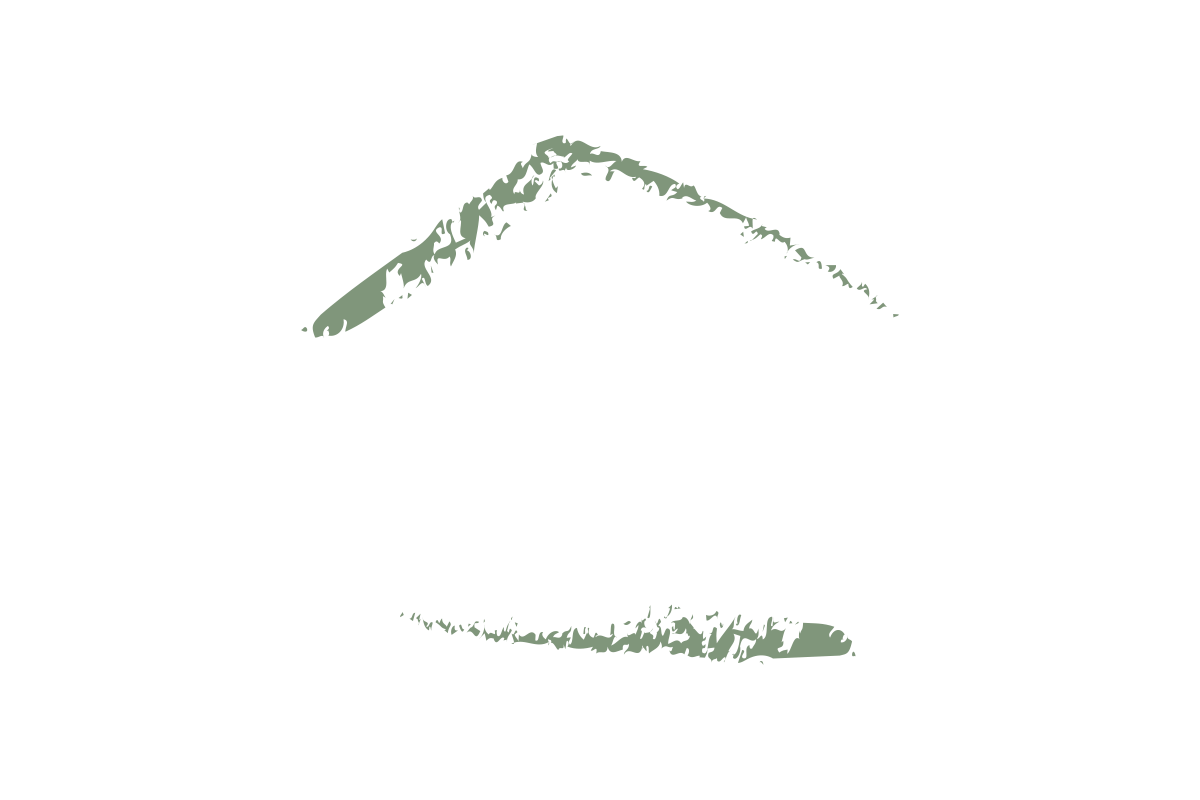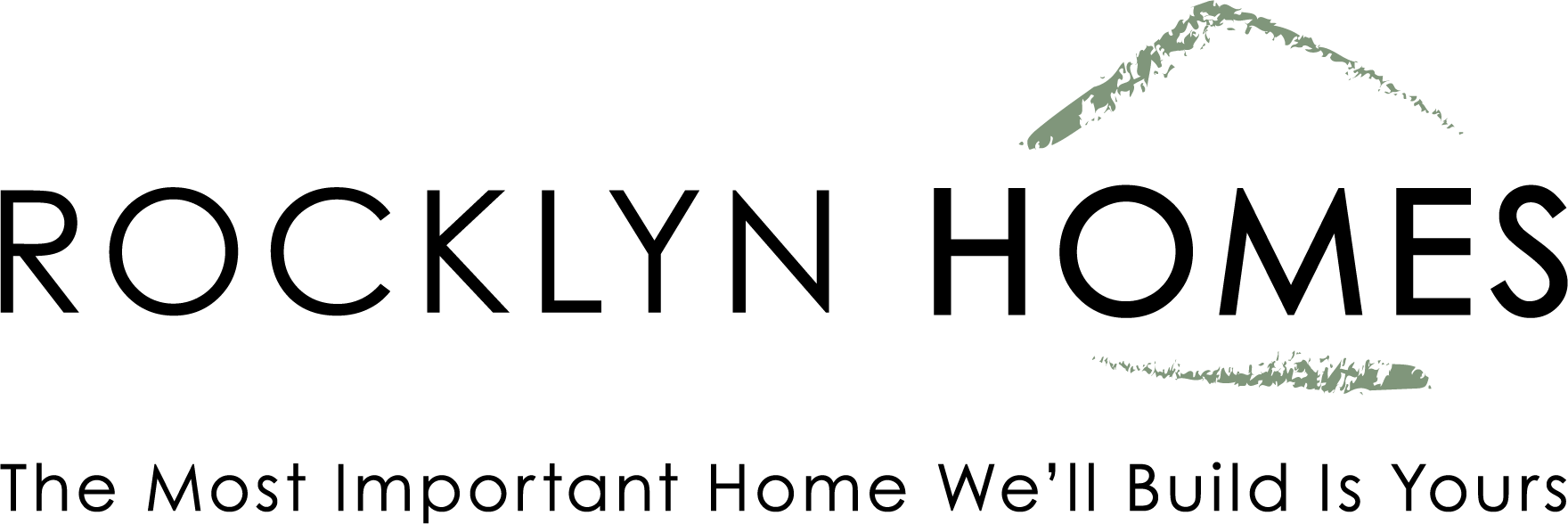© 2025 Rocklyn Homes. All rights reserved. Equal Housing Opportunity. *DISCLAIMER – Homes and floor plans represented here are for illustrative purposes only. Actual homes will be similar in exterior appearance. Information is believed accurate but not warranted and is subject to change or withdrawal without prior notice.
Privacy | Accessibility. Site design and development by Rearview Advertising.
Promotional Disclaimers: GA – *Terms and conditions subject to credit approval, market conditions, and availability. Limited funds available. BankSouth Mortgage Company, LLC, NMLS #690971 is not a bank or other depository institution and is not FDIC-insured. BankSouth Mortgage Company, LLC is a wholly owned subsidiary of BankSouth, NMLS #688851, a federal savings bank and Member FDIC. Rate as low as 4.99% on FHA/VA Loans (5.91% APR). Rate as low as 5.625% on conventional loans(5.84% APR). Primary Residences only. Credit Score 620+. Lender fees apply. Other LTVs and loan programs are available under this reduced rate offering. $10k Flex Cash cannot be used with an outside Lender. **Must make full loan application and have fully executed contract by 07/11/25. Loan must close by 07/31/25.
FL – *Terms and conditions subject to credit approval, market conditions, and availability. Limited funds available. BankSouth Mortgage Company, LLC, NMLS #690971 is not a bank or other depository institution and is not FDIC-insured. BankSouth Mortgage Company, LLC is a wholly owned subsidiary of BankSouth, NMLS #688851, a federal savings bank and Member FDIC. Rate as low as 4.99% on FHA/VA Loans (5.91% APR). Rate as low as 5.625% on conventional loans(5.84% APR). Primary Residences only. Credit Score 620+. Lender fees apply. Other LTVs and loan programs are available under this reduced rate offering. $10k Flex Cash cannot be used with an outside Lender. **Must make full loan application and have fully executed contract by 07/11/25. Loan must close by 07/31/25.
This site is protected by reCAPTCHA and the Google Privacy Policy and Terms of Service apply.





