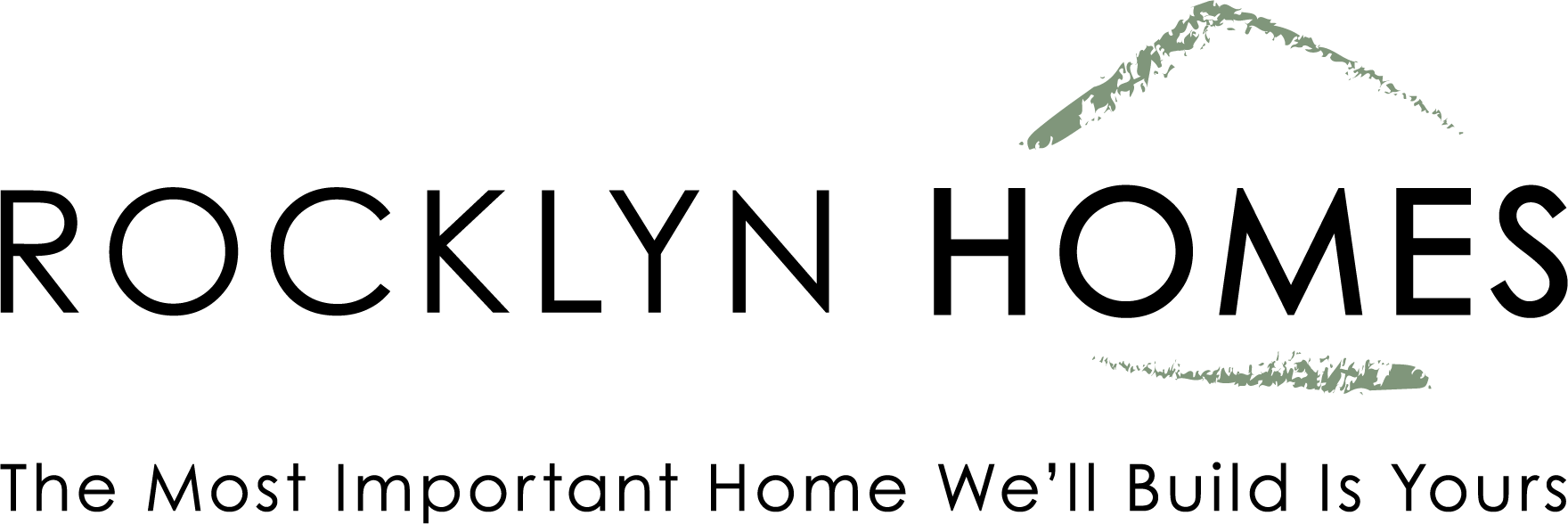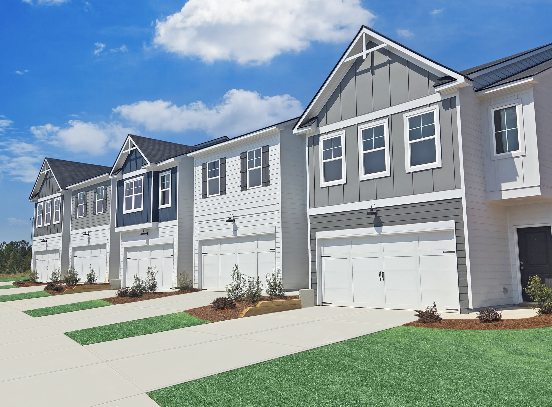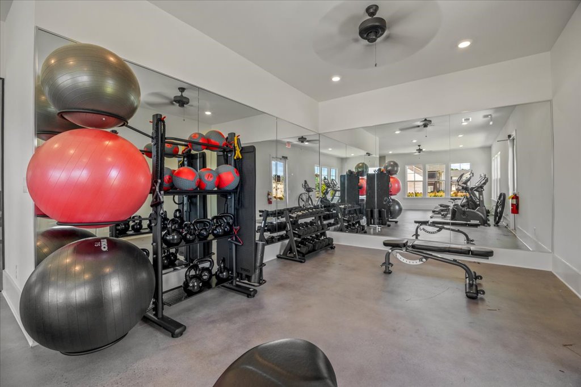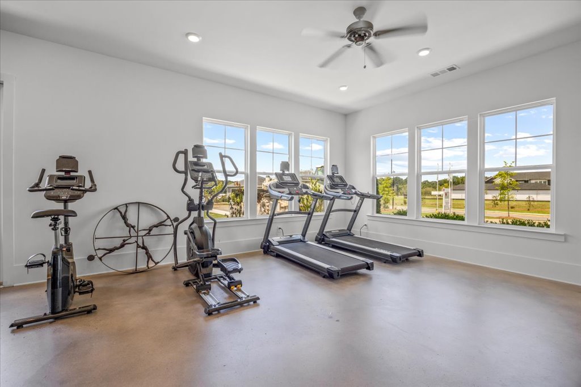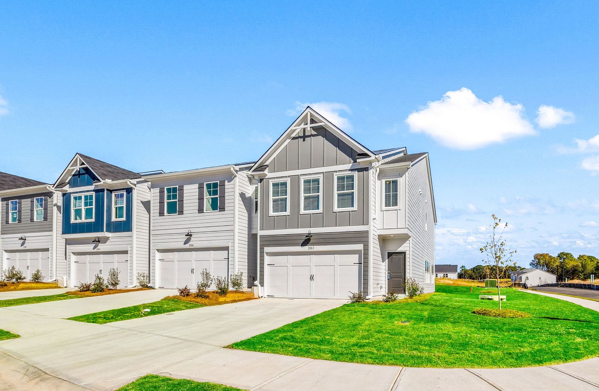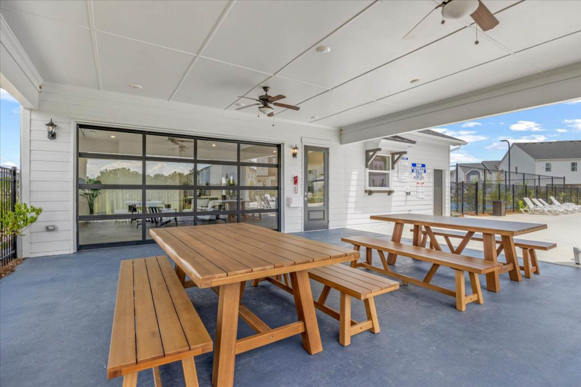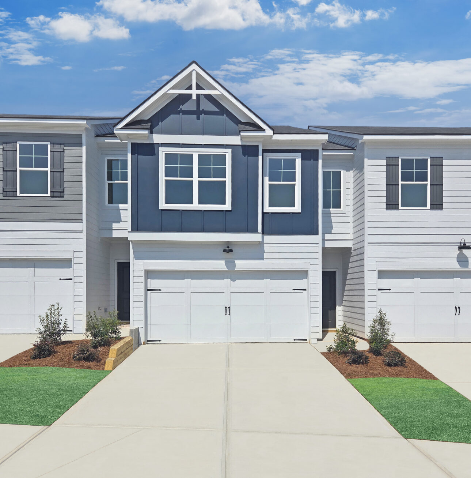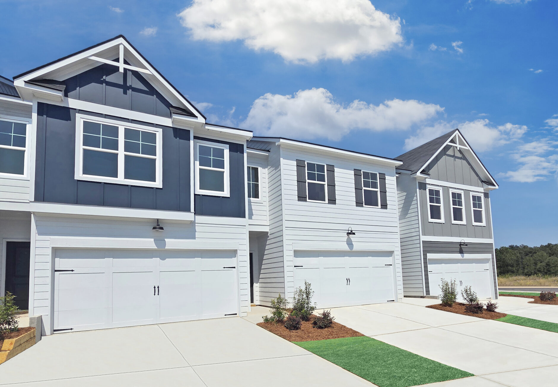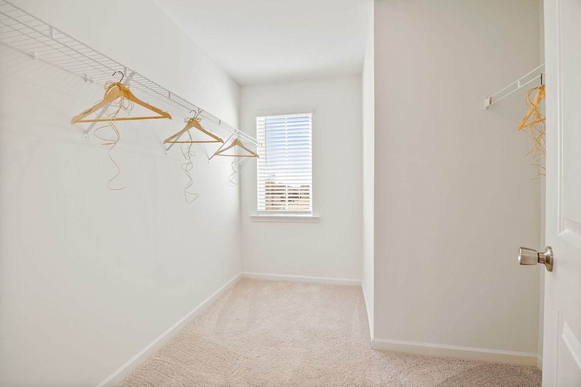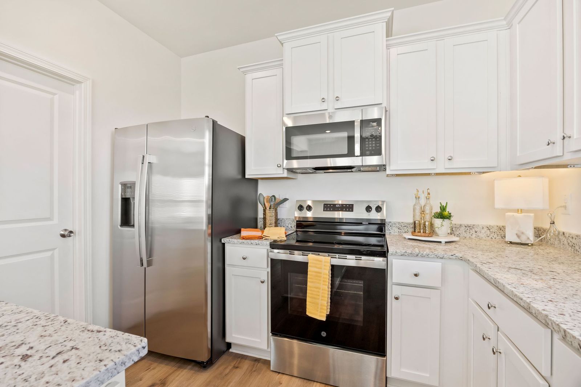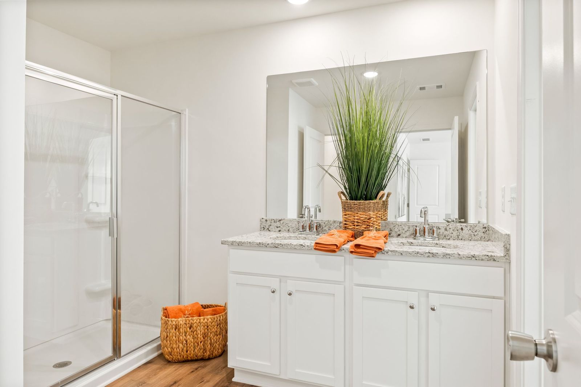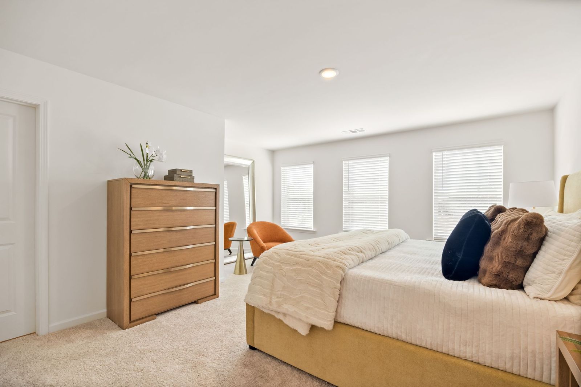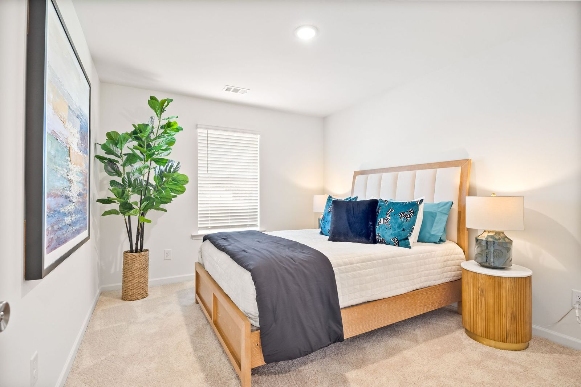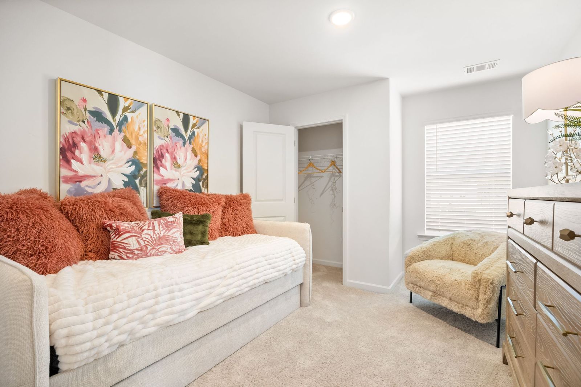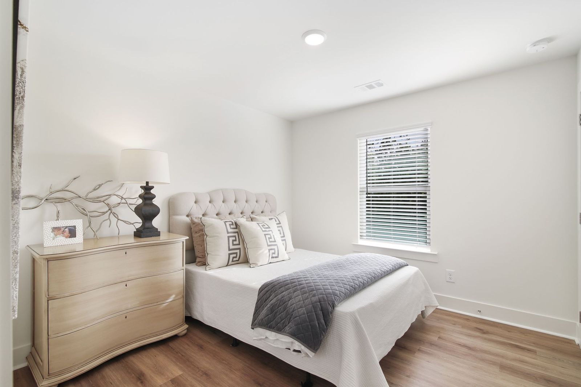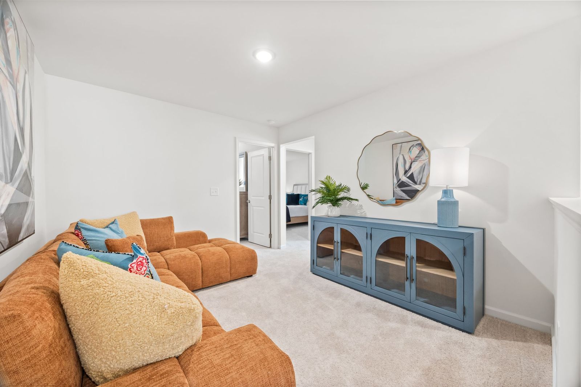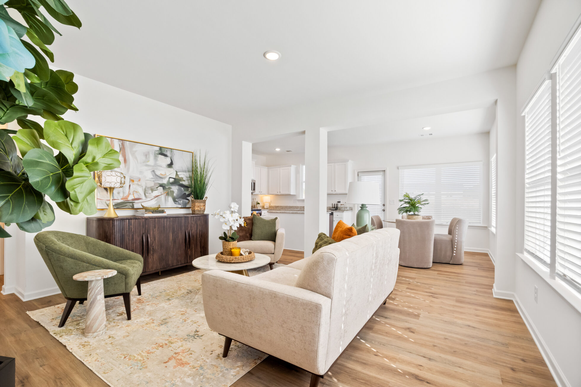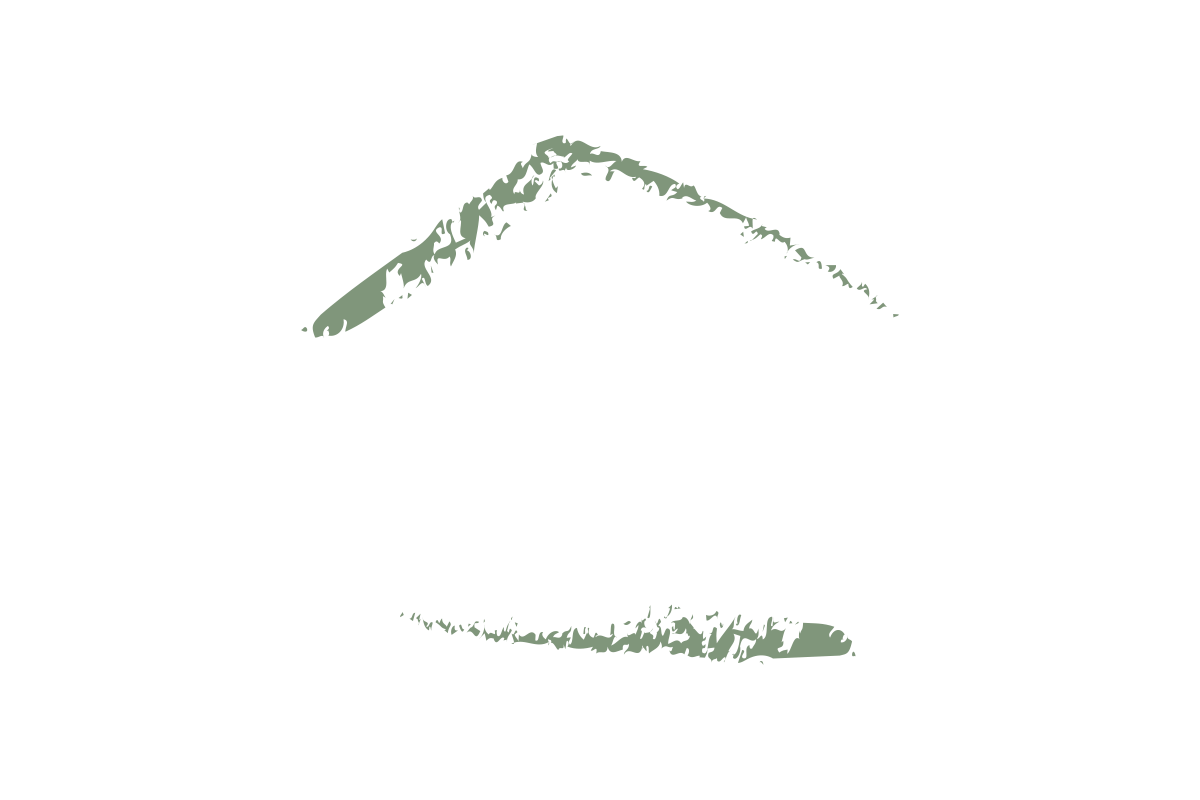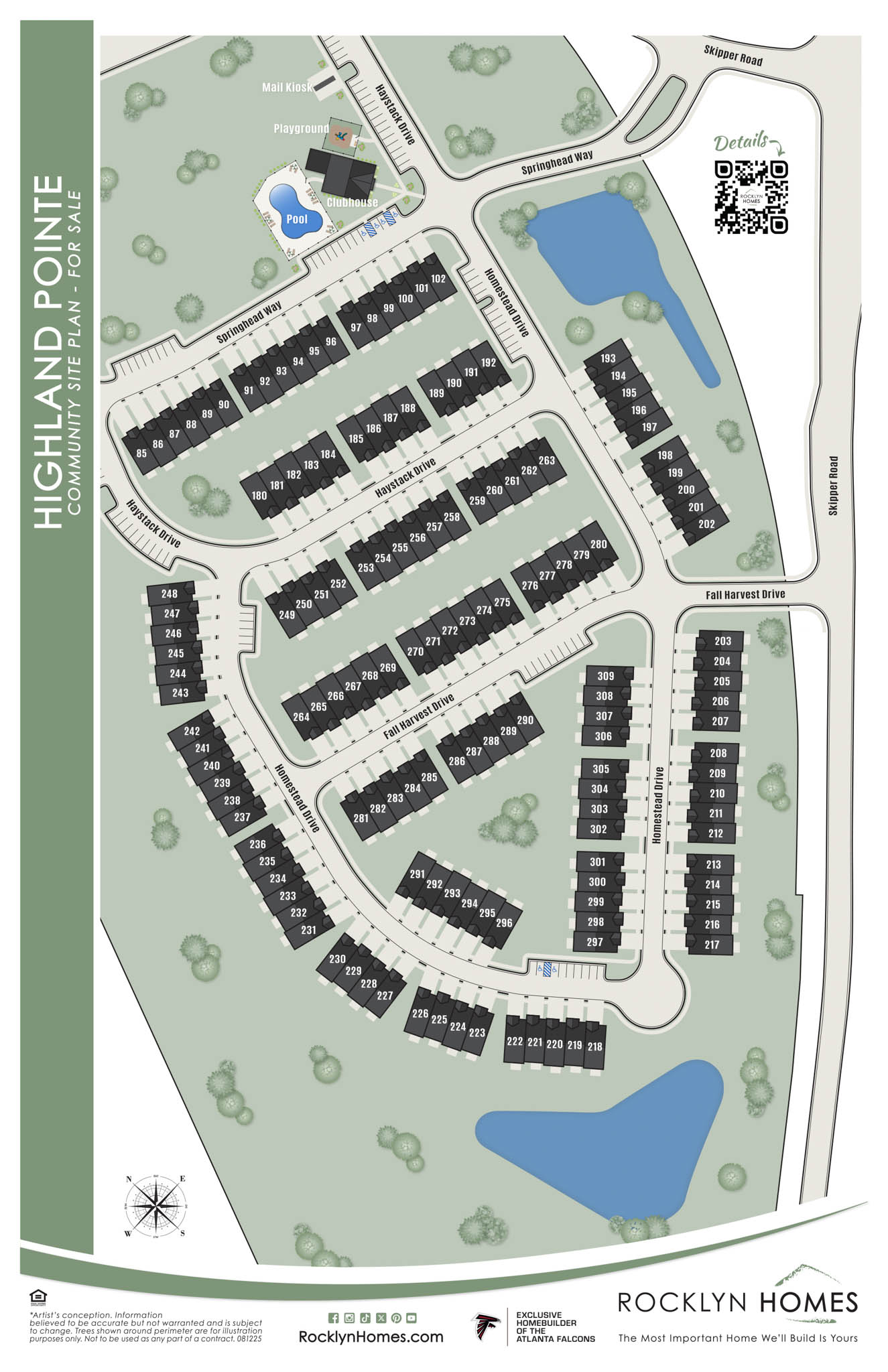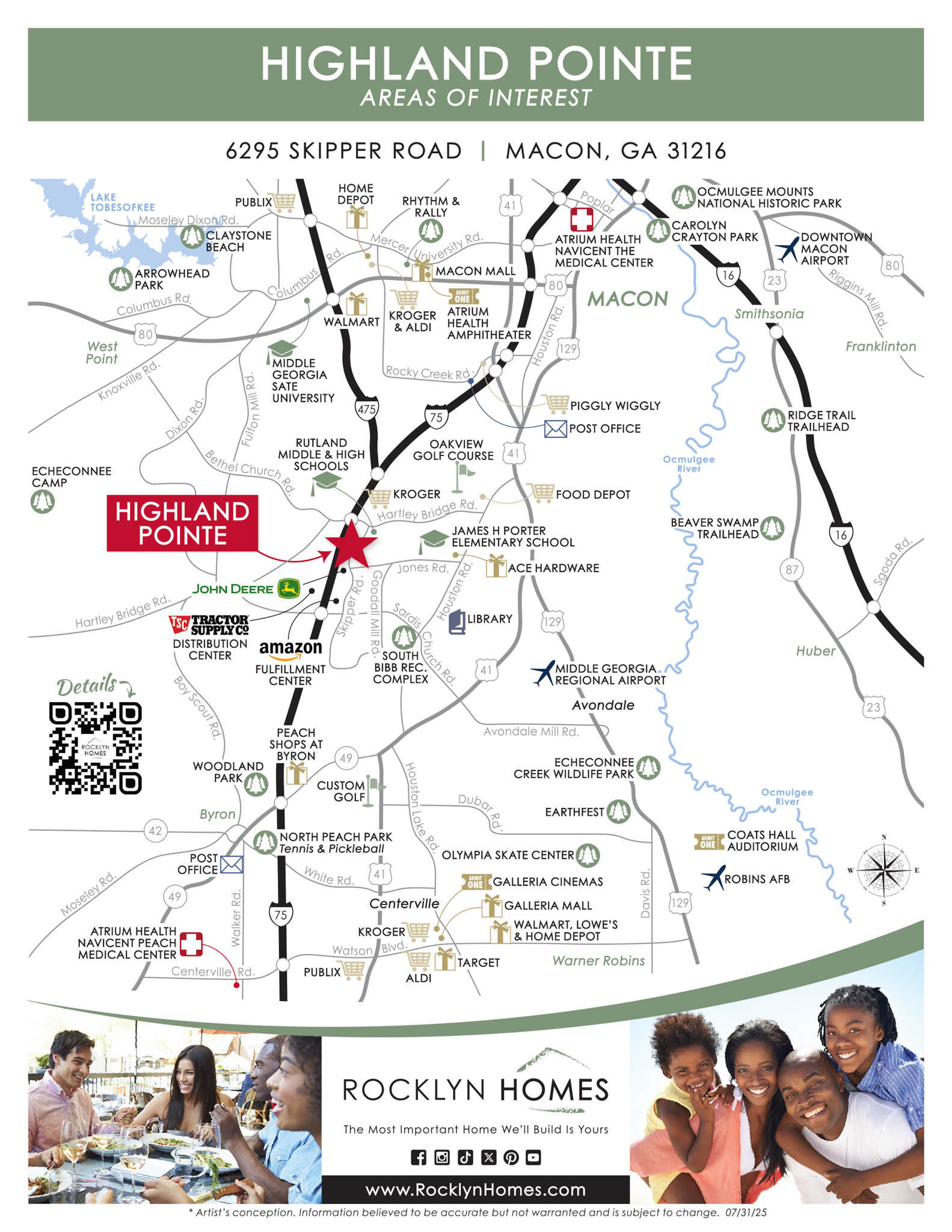Now Selling to Macon, GA
Highland Pointe is one of Rocklyn Homes’ newest communities in the heart of Macon, GA. Offering spacious new construction homes starting from $229,990, it’s the perfect blend of modern features, comfort, and convenience.
- Stylish homes with granite countertops and stainless steel appliances
- Thoughtfully designed layouts for everyday living
- Easy access to I-75 for quick commutes
- Close to Downtown Macon, Warner Robins, and Atlanta
- Nearby Mercer University and the Shoppes at River Crossing
- Outdoor fun at Amerson River Park
- Local culture at Macon’s famous Cherry Blossom Festival
Highland Pointe puts you at the center of middle Georgia living, with everything from work and school to dining and entertainment just minutes away. Here, you’ll find a community designed for both everyday ease and special moments.
Community Amenities
Highland Pointe offers more than just a new home—it provides a complete lifestyle with all the amenities you need for relaxation, fitness, and fun. Whether you’re unwinding by the pool or meeting neighbors at the clubhouse, this vibrant community has something for everyone.
- Professionally landscaped and maintained yards for lasting curb appeal
- Swimming pool and clubhouse with a fitness center for relaxation and recreation
- Playground for children and families to enjoy
- Carefully planned streetscape with sidewalks, streetlights, and beautifully landscaped common areas
- Professionally managed homeowners’ association to maintain the neighborhood’s beauty and integrity
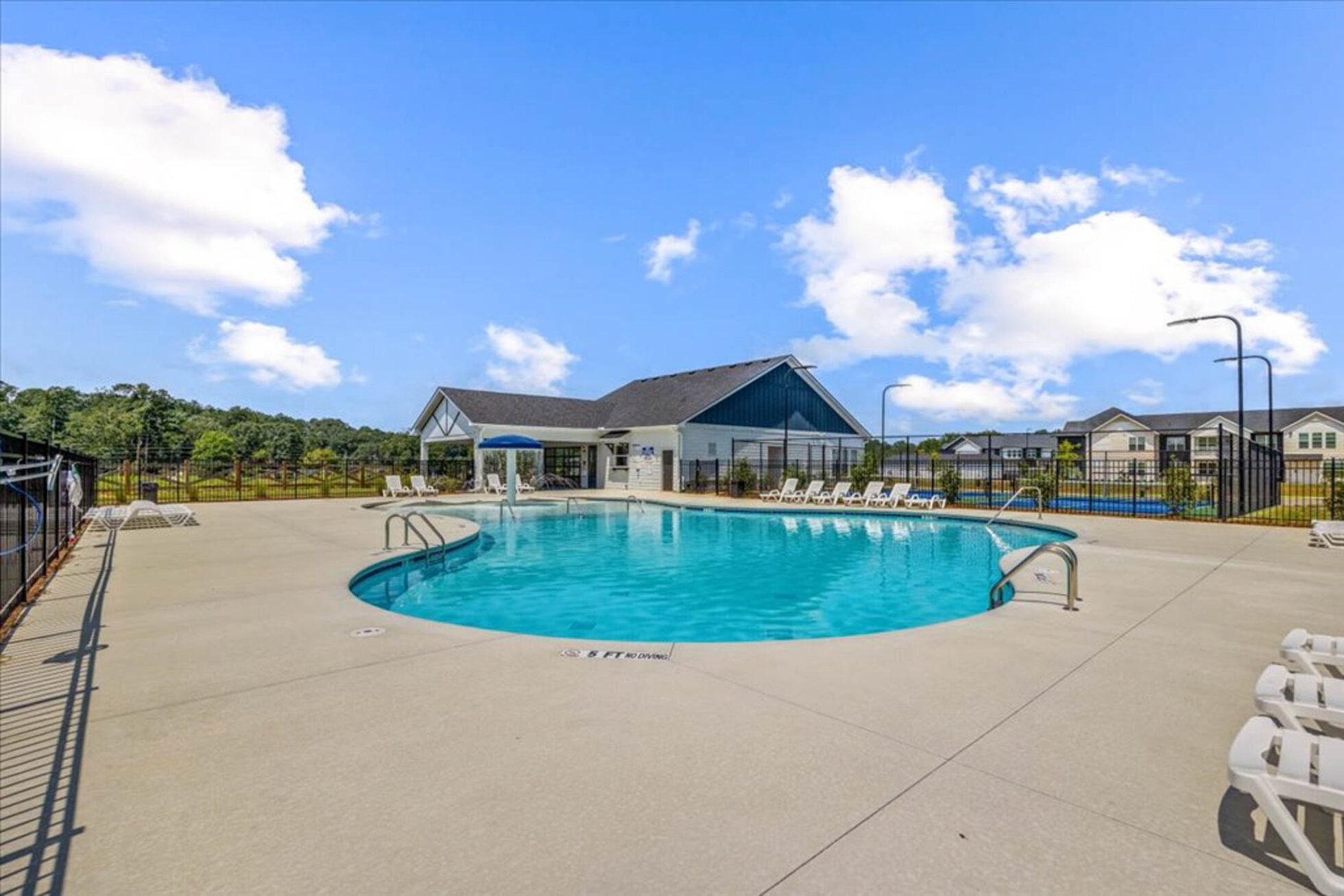
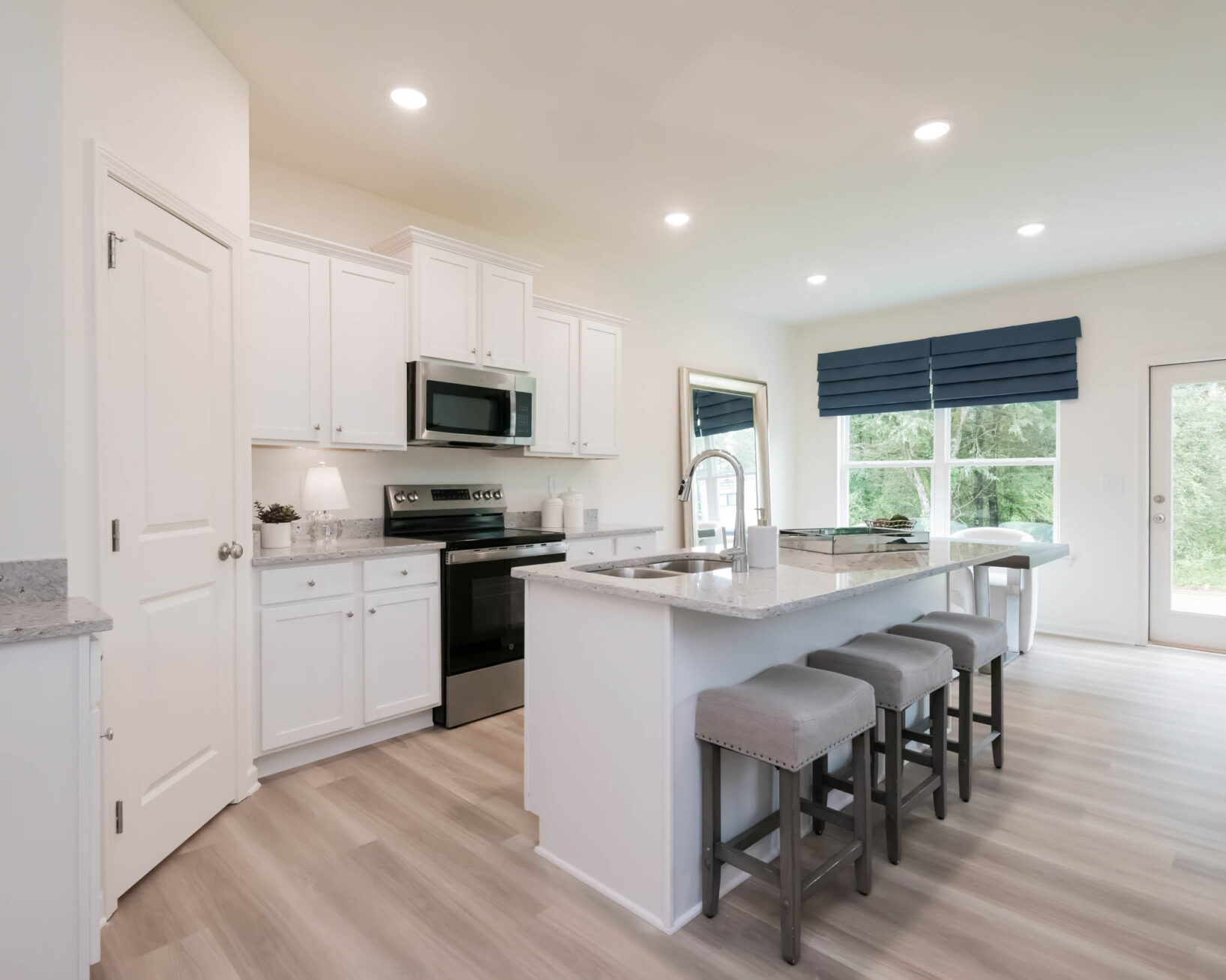
Townhome Features
At Highland Pointe, each new home is built with a focus on both style and function. The townhomes in this community feature modern designs and luxury finishes that elevate your living experience.
- Carriage-style garage door with Wi-Fi-enabled opener for added convenience
- Private concrete rear patio (per plan) and front porch barn light or disc (per plan) for a charming exterior
- Granite countertops and stainless steel appliances, including dishwasher, microwave, and electric range
- Luxury vinyl plank flooring (LVP) on the main floor and plush carpet upstairs
- Owner’s bath with 5’ garden tub, glass-enclosed shower, and private water closet
- 9’ smooth ceilings on the main floor with raised granite vanities and chrome faucets in bathrooms
- Energy-efficient features, including R-13 insulation, Low E double-pane windows, and a 14-SEER-rated heating and air system
- Walk-in closets in the owner’s bedroom and pre-wire for ceiling fans in key rooms
