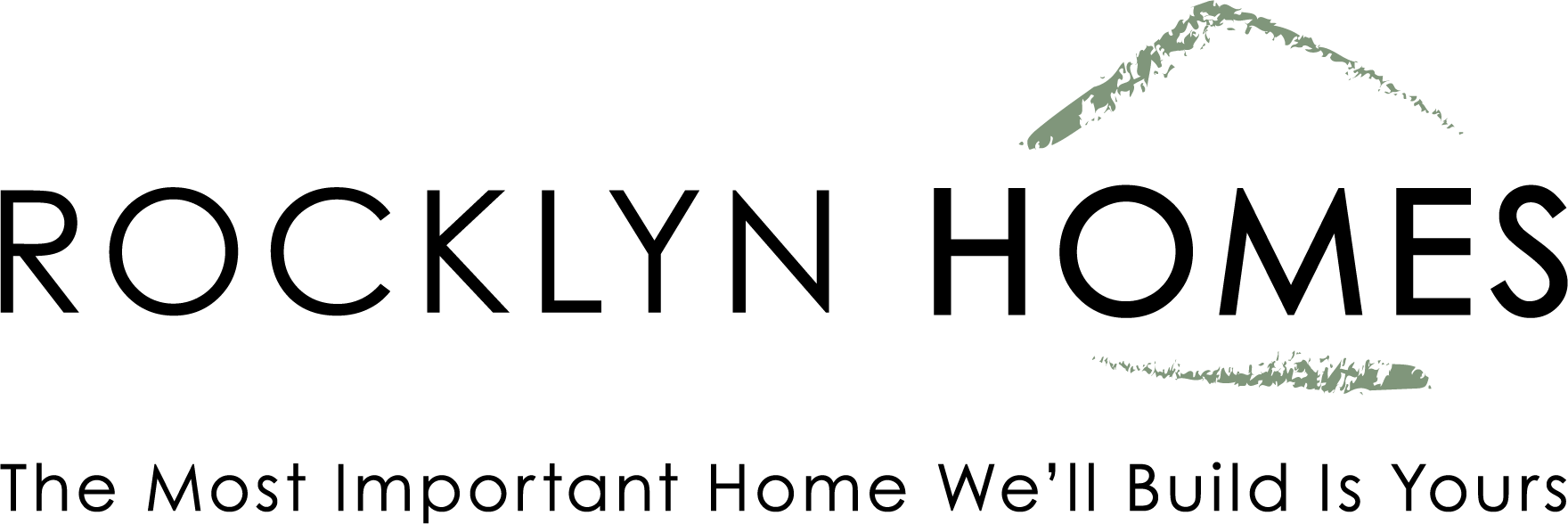© 2025 Rocklyn Homes. All rights reserved. Equal Housing Opportunity. *DISCLAIMER – Homes and floor plans represented here are for illustrative purposes only. Actual homes will be similar in exterior appearance. Information is believed accurate but not warranted and is subject to change or withdrawal without prior notice.
Privacy | Accessibility. Site design and development by Rearview Advertising.
Promotional Disclaimers: GA – *Terms and conditions subject to credit approval, market conditions, and availability. Limited funds available. Primary residence only. Contact Rocklyn Homes for a list of eligible properties. BankSouth Mortgage Company, LLC, NMLS #690971 is not a bank or other depository institution and is not FDIC-insured. BankSouth Mortgage Company, LLC is a wholly owned subsidiary of BankSouth, NMLS #688851, a federal savings bank and Member FDIC. *4.99% Interest Rate/ 5.91% APR based on FHA 30 Year Fixed, 96.5% LTV, Rate based on 700 credit score. Special rates available for scores 580+, $279,900 Purchase Price, $274,829 Total Loan Amount, $1596.63 Monthly Payment of Principal Interest and Mortgage Insurance. Example payment does not include escrowed property taxes and insurance or HOA fees. Total monthly obligation will be greater. Standard lender fees apply. Other LTVs and loan programs are available under this reduced rate offering. **Must make full loan application and have fully executed contract by 2/20/26. Loan must close by 3/11/26.
FL – *Terms and conditions subject to credit approval, market conditions, and availability. Limited funds available. Primary residence only. Contact Rocklyn Homes for a list of eligible properties. BankSouth Mortgage Company, LLC, NMLS #690971 is not a bank or other depository institution and is not FDIC-insured. BankSouth Mortgage Company, LLC is a wholly owned subsidiary of BankSouth, NMLS #688851, a federal savings bank and Member FDIC. *4.99% Interest Rate/ 5.89% APR based on FHA 30 Year Fixed, 96.5% LTV, Rate based on 700 credit score. Special rates available for scores 580+, $354,100 Purchase Price, $338,848 Total Loan Amount, $1816.94 Monthly Payment of Principal Interest and Mortgage Insurance. Example payment does not include escrowed property taxes and insurance or HOA fees. Total monthly obligation will be greater. Standard lender fees apply. Other LTVs and loan programs are available under this reduced rate offering. **Must make full loan application and have fully executed contract by 2/20/26. Loan must close by 3/11/26. $15k Flex Cash cannot be used with an outside Lender
*Estimated total monthly payment shown does not include required HOA dues. Amounts for property taxes, homeowner’s insurance, and mortgage insurance (if applicable) are estimated and subject to change. Actual payment obligation will be greater once HOA fees are factored in.
This site is protected by reCAPTCHA and the Google Privacy Policy and Terms of Service apply.





