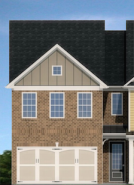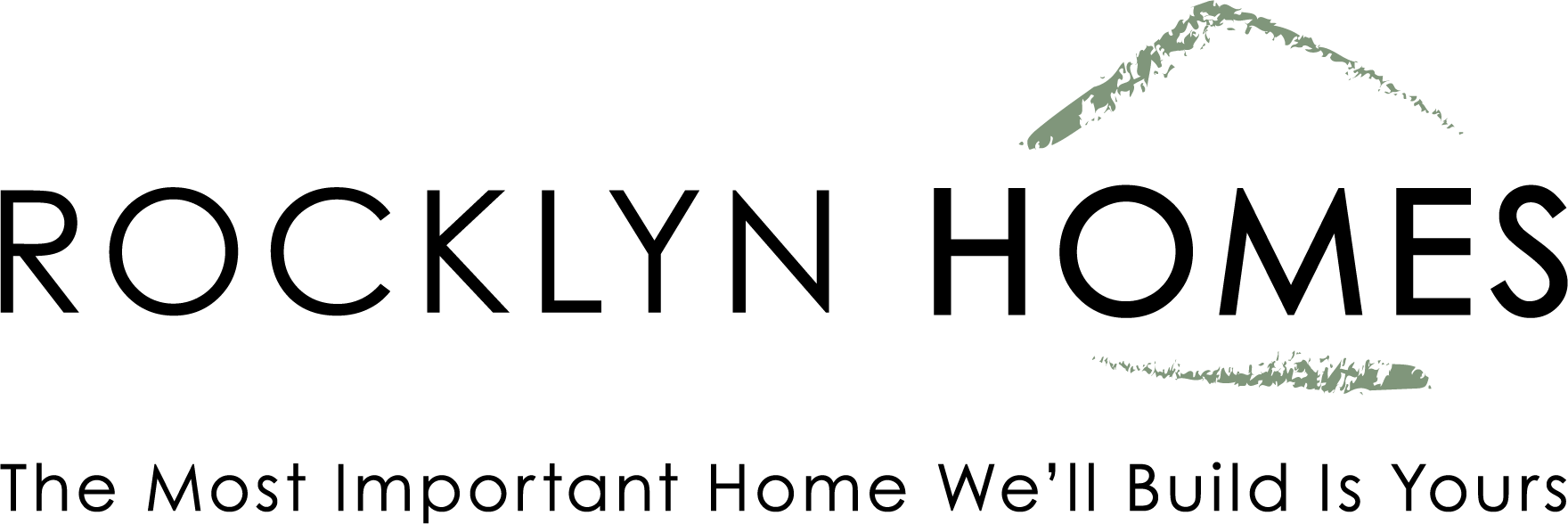Rocklyn Homes is excited to announce that their newest townhome community, Highland at Princeton Lakes is NOW SELLING in the South Fulton area of Atlanta.
Featuring four, two story unique floor plans with three bedrooms and two-and-a-half bathrooms in approximately 1,680 to more than 1,900 square feet,Highland at Princeton Lakes is destined to sell out quickly.
Homebuyers are sure to love these beautiful home plans. The Crestwood and Crestford offer that extra flexible space for families with a game room, while the Bradberry and Bradford provide optional fourth bedrooms and master suites with a sitting area. All four plans come standard with granite countertops, hardwood flooring and more.
Just steps away from the many restaurants and retail shops of Camp Creek Marketplace, youll find everything you need and more. Mere minutes from Downtown Atlantas attractions, sporting venues, and international airport, its the perfect blend of high energy and low maintenance. Ideally located just off of Camp Creek Parkway and I-285 in Atlanta, Highland at Princeton Lakes has ultra easy access to Hartsfield- Jackson Atlanta International Airport ,the world’s busiest airport serving 90 million domestic and international passengers.
Home plans include:
The Bradberry – 3 Bedroom/2.5 Bath – Enter into a long foyer with gallery and back into the open living area. Built for sharing, this spectacular plan features a open kitchen  overlooking a large dining room and family room with fireplace. Powder room on main. Upstairs you will find a deluxe master suite with large sitting room and a spa-like bath with double vanity, garden tub, separate shower and large walk-in closet. Two more secondary bedrooms share a hall bath. Laundry room is upstairs for the utmost convenience. 2 car garage. See agent for pricing
overlooking a large dining room and family room with fireplace. Powder room on main. Upstairs you will find a deluxe master suite with large sitting room and a spa-like bath with double vanity, garden tub, separate shower and large walk-in closet. Two more secondary bedrooms share a hall bath. Laundry room is upstairs for the utmost convenience. 2 car garage. See agent for pricing
The Crestford – 3 Bedroom/2.5 Bath – Enter into a long foyer with gallery and back into the open living area. Built for sharing, this spectacular plan features a open kitchen overlooking a large dining room and family room with fireplace. Powder room on main. Upstairs huge master suite with double doors, spa-like bath with double vanities, garden tub and separate shower plus large walk-in closet. Large Game Room separates the bedrooms with 2 more secondary bedrooms on the rear sharing a hall bath. Laundry is upstairs. Ask your consultant about options on this plan on the 2nd floor. 2 car garage. See agent for pricing
Children residing in Highland at Princeton Lakes may attend Deerwood Academy School, Bunche Middle School or Therrell School of Engineering, Math and Science.
Homes start from the mid $100’s
Click here to request more information , call Stephanie Williams at 404-610-9054 or visit our website.

