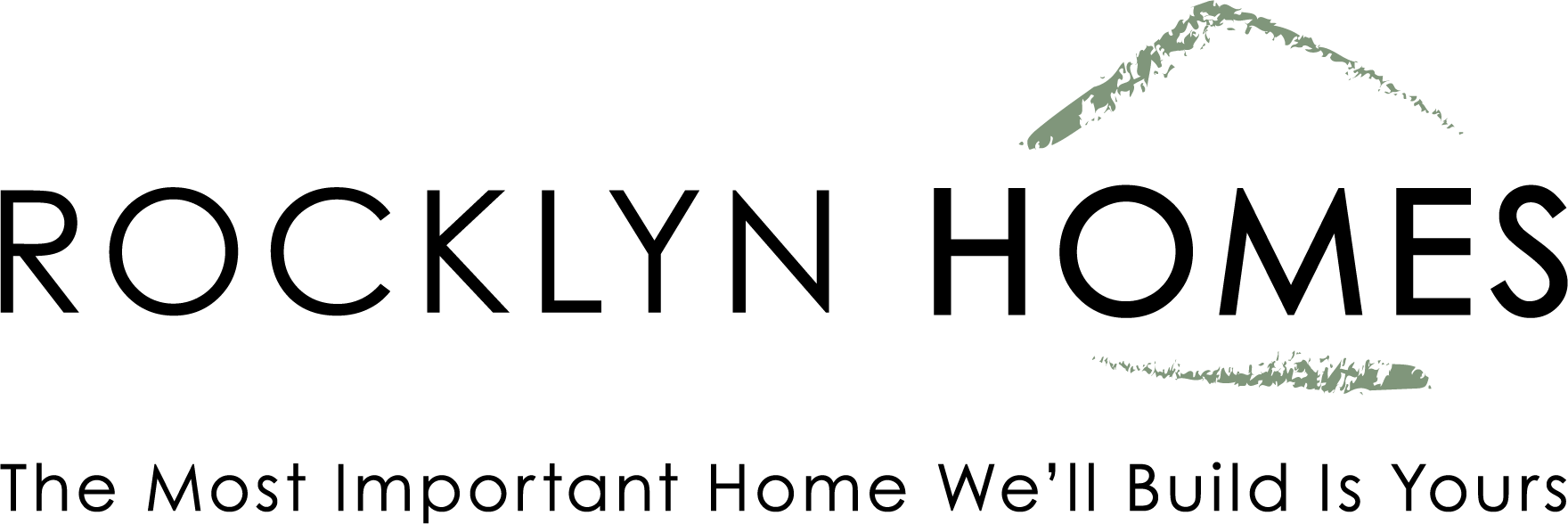Horizon, one of Award-Winning Rocklyn Homes newest single family new home community, is excited to announce two new home plans!
The Augusta and The Chatham are two exciting new home plans with great options that appeal to todays homebuyers. Horizon is home to gorgeous detailing like Judges Paneling, crown molding and coffered ceilings. Enjoy well designed gourmet kitchens with islands, granite counter-tops with tile backsplash, stainless steel appliances, game rooms, Master Suites with sitting rooms, Master baths with jetted garden tub, separate tiled shower and raised double vanities.
The Augusta – 4 Bedroom/2.5 Bath – Welcome home to this fabulous new home plan that boasts 2,671 square feet allowing plenty of room for family and entertaining. Three different elevations are available allowing for no porch, a half porch or a full porch. Base pricing starts in the $260,000 See elevations here –
feet allowing plenty of room for family and entertaining. Three different elevations are available allowing for no porch, a half porch or a full porch. Base pricing starts in the $260,000 See elevations here –
Per the elevation shown, a covered porch leads into a grand 2 story foyer flanked by a formal living room/study on the right and formal dining room the left. Step back into the large family room with fireplace that opens to the gourmet kitchen with island and sunny breakfast area. Powder room on main. Upstairs, retreat to the Master Suite with large sitting area for relaxing plus a spa-like bath featuring dual vanity, separate shower and garden tub plus large walk-in closet. Three more bedrooms upstairs share a hall bath. Upstairs laundry for convenience. Optional 5th bedroom with full bath can be added to this home adding approximately 155 square feet along with a “Jack & Jill” bath between bedroom two and four adding an additional approximate 80 square feet. 2 Car Garage with storage area. (see agent for full options and details) Check back for pricing See floor plan here
The Chatham – 4 Bedroom/2.5 Baths This fabulous plan boasts 2,560 square feet allowing space and privacy for all. Three different elevations are available allowing for no porch, a half porch or a full porch. Base pricing starts in the $250,000’s See elevations here –
Per the elevation shown, this gorgeous plan features no porch as you enter into the grand foyer flanked on the right  by a formal living room that leads into a formal dining room. Entertain with ease in the open gourmet kitchen featuring full stainless steel built-ins and built-in island overlooking the sunny breakfast area and family room with fireplace and optional built-ins. Powder room on main. Upstairs, retreat to the Owner’s Suite with spa-like bath featuring double vanity, garden tub, separate shower and walk-in closet. (optional sitting room). Three more bedrooms share a hall bath. Upstairs laundry. Optional Game Room. 2 Car Garage – Check back for pricing. See floor plan here
by a formal living room that leads into a formal dining room. Entertain with ease in the open gourmet kitchen featuring full stainless steel built-ins and built-in island overlooking the sunny breakfast area and family room with fireplace and optional built-ins. Powder room on main. Upstairs, retreat to the Owner’s Suite with spa-like bath featuring double vanity, garden tub, separate shower and walk-in closet. (optional sitting room). Three more bedrooms share a hall bath. Upstairs laundry. Optional Game Room. 2 Car Garage – Check back for pricing. See floor plan here
Horizon features single family craftsman style homes with award-winning floor plans priced from the mid $200’s
Click here to see more available homes
Horizon is ideally located just off of Cruse Road and directly across the street from Sweetwater Middle School. From this prime vantage point, you have easy access to I-85, Gwinnett Place Mall, Gwinnett International Farmers Market, shopping, dining and local parks.
Homeowners with children will attend Corley Elementary School, Sweetwater Middle School or Berkmar High School in the Gwinnett County School System.
Driving Directions -Take I 85 North to Pleasant Hill Road exit 104, turn right. Travel approximately 2 miles to left on Cruse Road. Horizon will be 1/4 mile on the left. Directly across the street from Sweetwater Middle School.
Stop by today to tour the homes, visit us online , email: horizon@rocklynhomes.com or call 678-314-9866.

